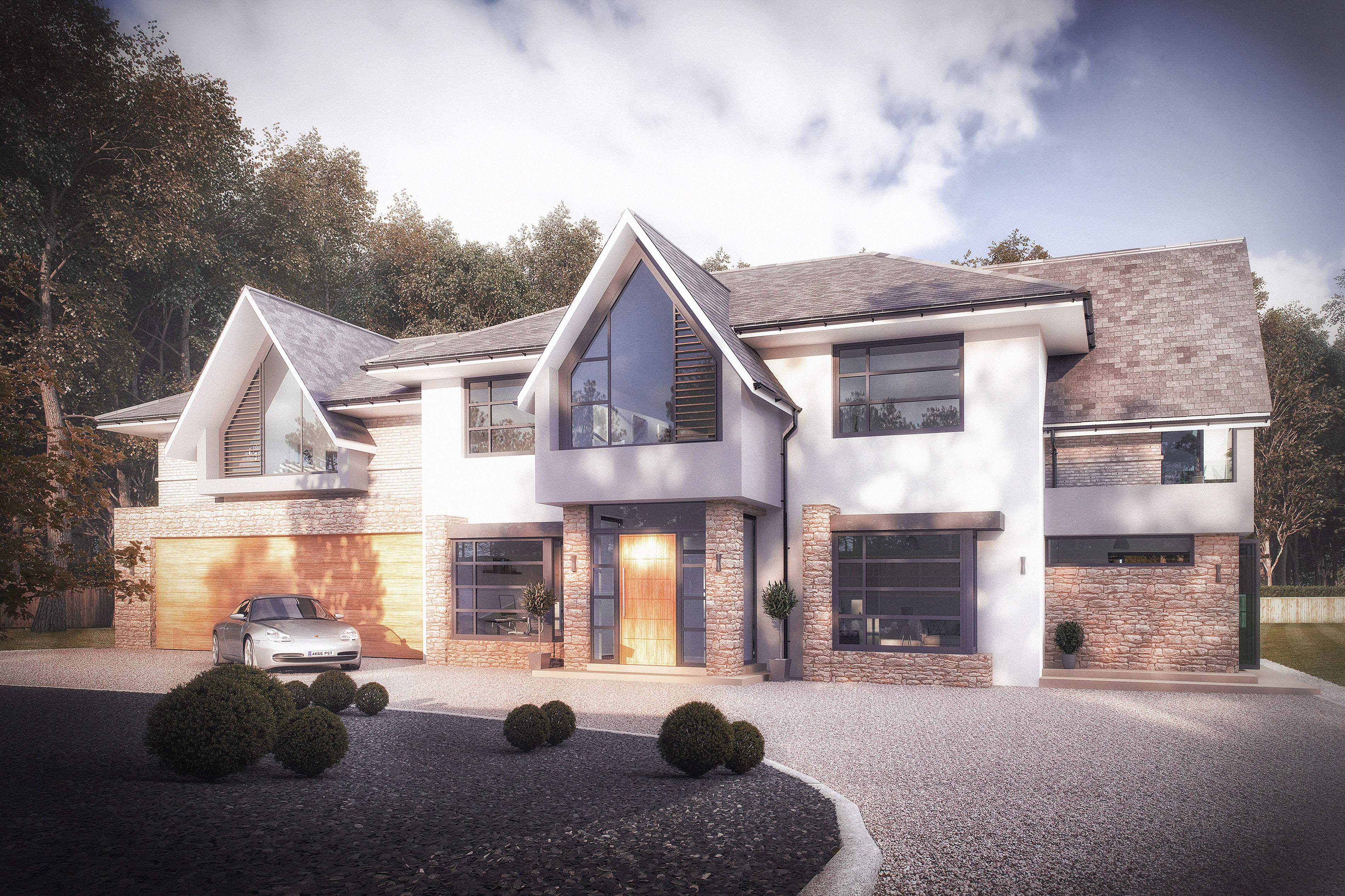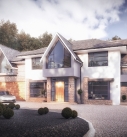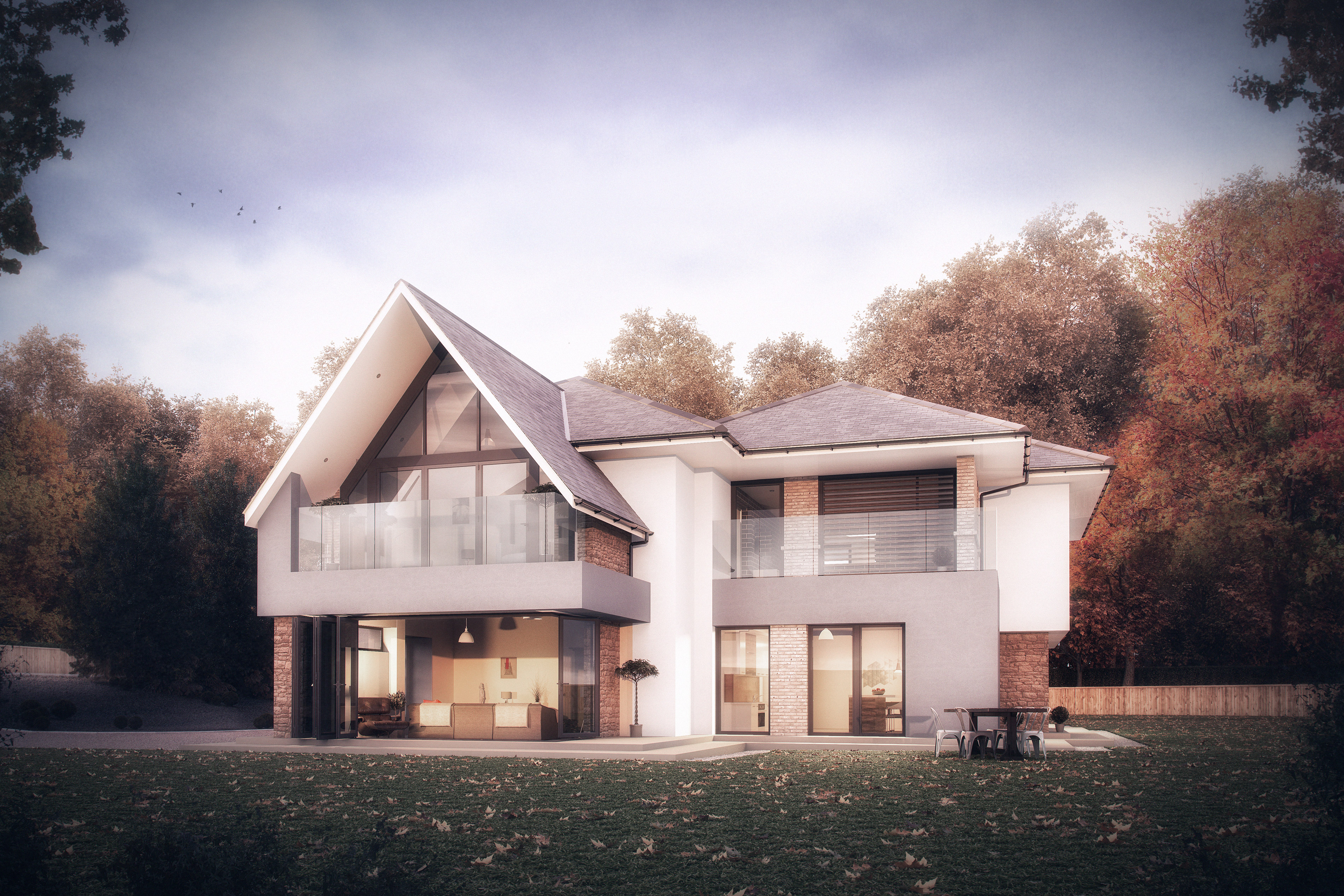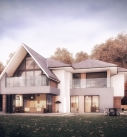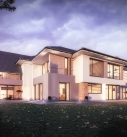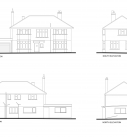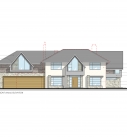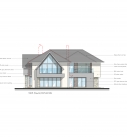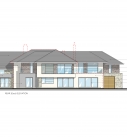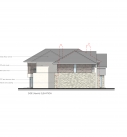Western Road Superhome
Location: Branksome Park, Poole
Client: Private
Type: Superhome, Residential, Extension, Remodel
Description: LMA were appointed to provide designs for a considerable remodel to this 2500sqft house. The client brief was to utilise the existing building with carefully designed additions to provide modern open plan family living that takes advantage of the outlook onto the rear garden.
By extending the existing garage and building above whilst adding to the rear and side of the existing house the floor area doubled in size to provide circa 5000sqft property.
The existing character of the property has been maintained with subtle changes to the front elevation with a modern style in the form of a traditional form with modern detailing applied to the rear and side elevations. The site being located in the Conservation Area meant the design had to be sympathetic to the overall character distinguished by the Conservation area and provide an enhancement to the overall character through good design.
Planning permission was granted by Poole Borough Council in May 2017.
