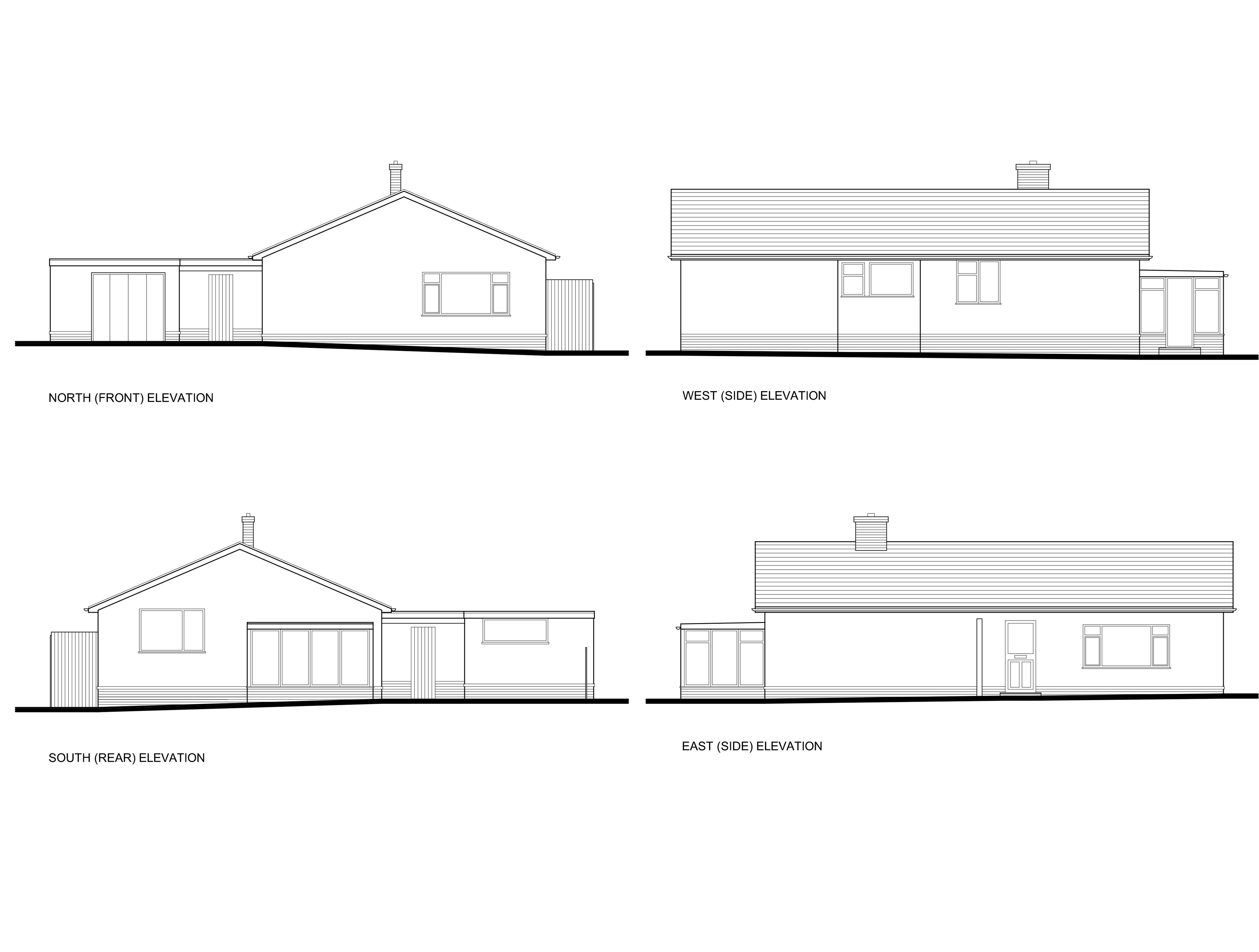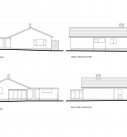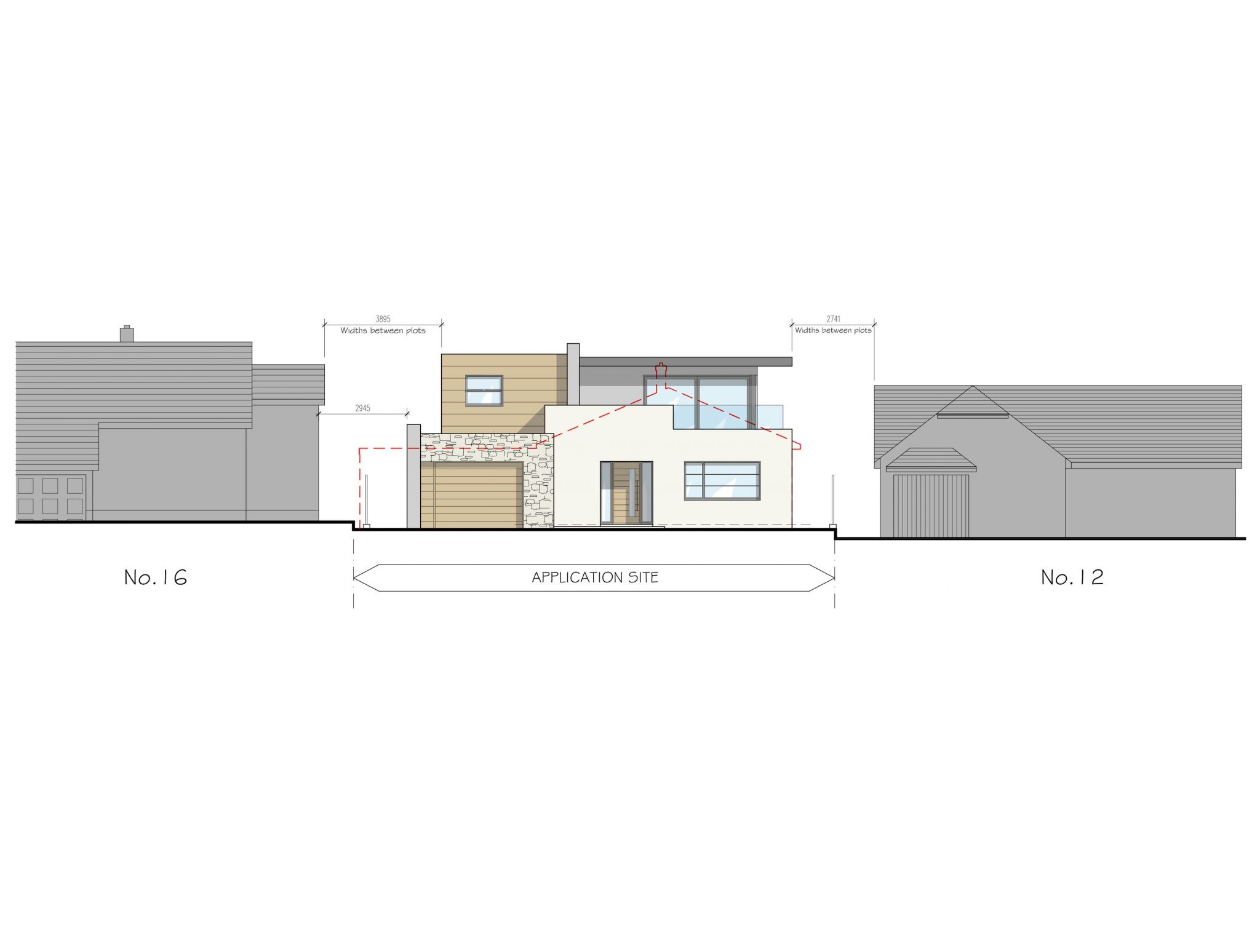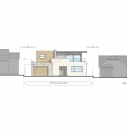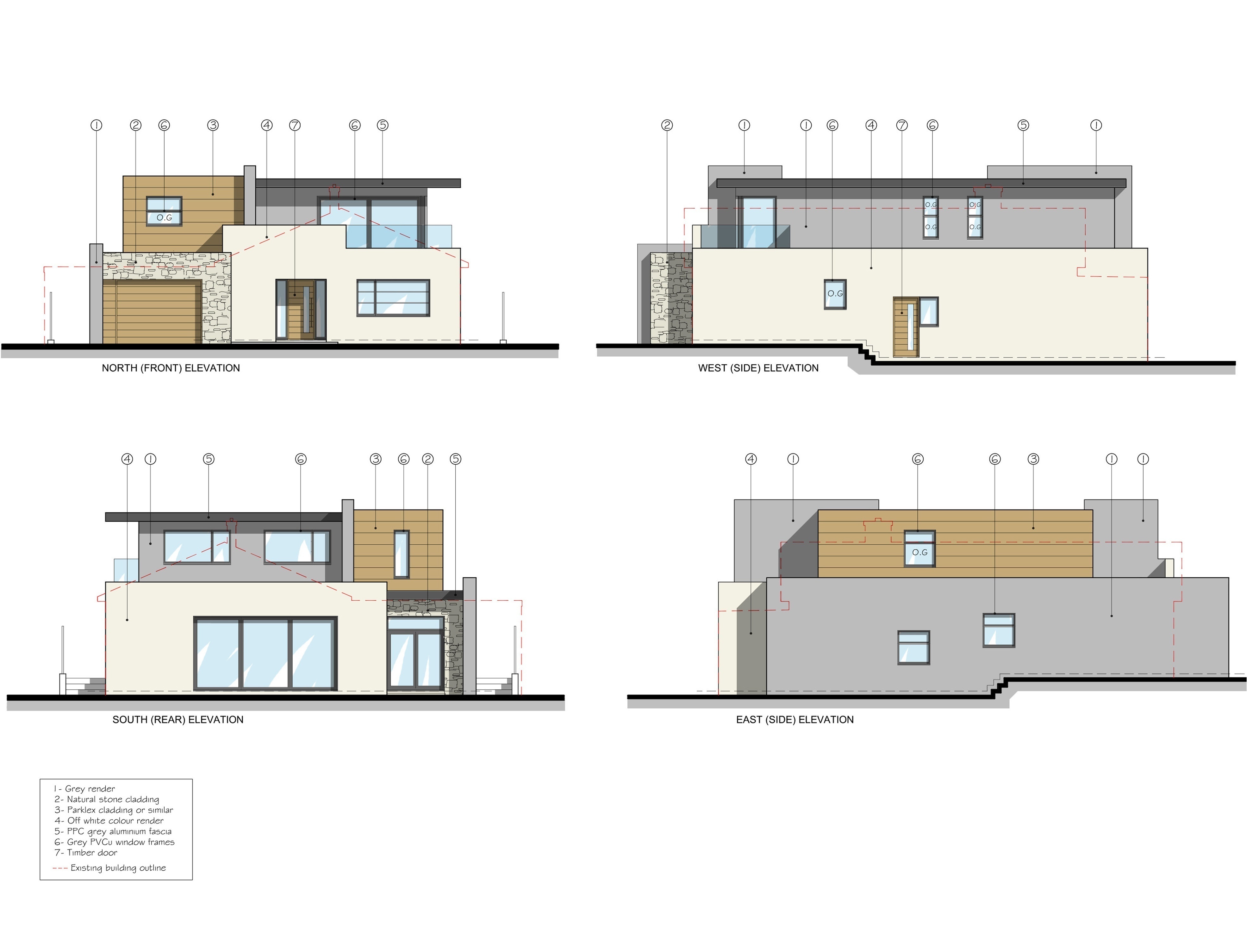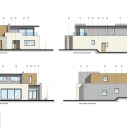Partridge Drive
Location: Lilliput, Poole
Client: Private
Type: Residential, Extension, Remodel
Description: Extensive remodel to a bungalow. Using the existing building envelope and introducing the addition of a first floor, this moderate 2 bedroom bungalow was transformed into a contemporary 4 bedroom, 4 bathroom, 2750sqft open plan house. Using the existing building footprint perimeters of the bungalow meant that even with the small infill extensions at ground floor level the overall scale and appearance of the proposal meant that there was minimal impact on the character of the area and the existing street scene.
Planning Approval was granted in December 2017 and working drawings are underway with a start on site due in May 2018.
