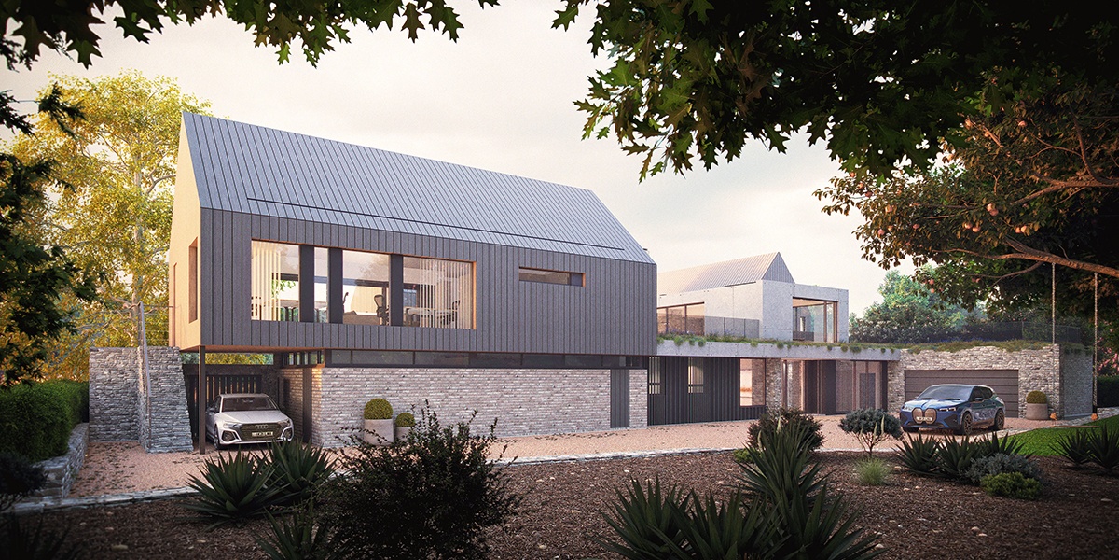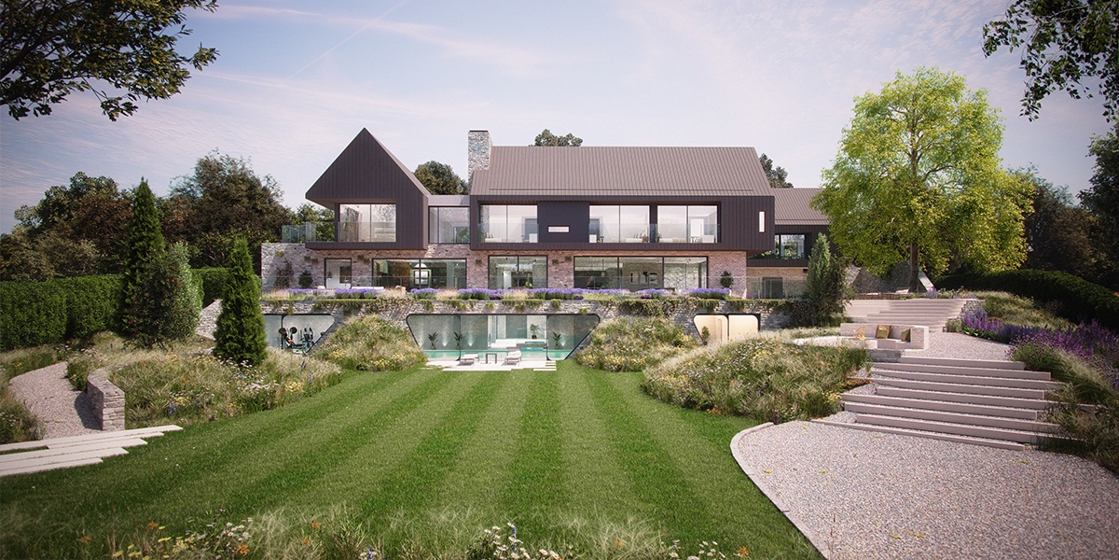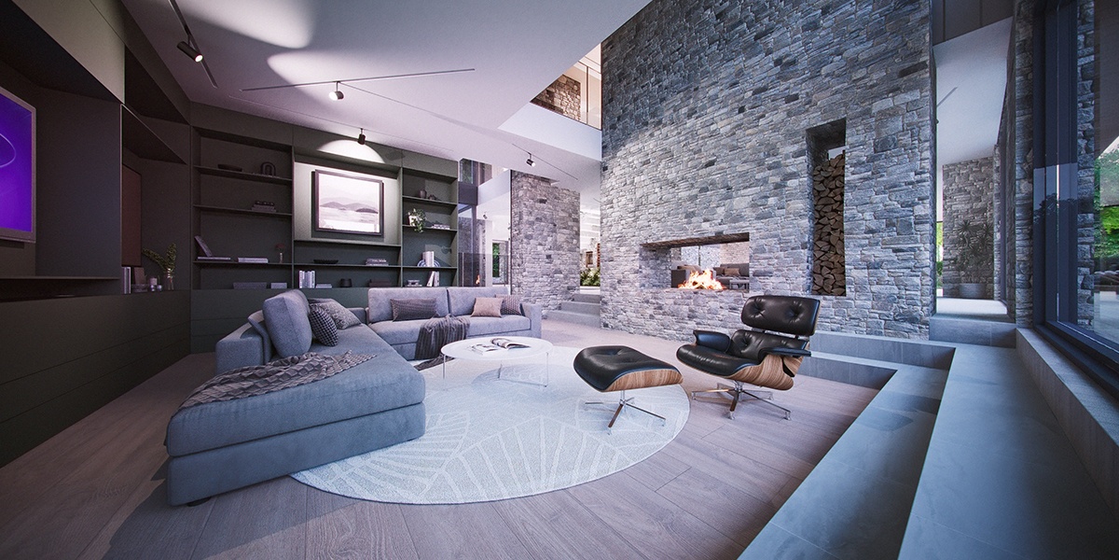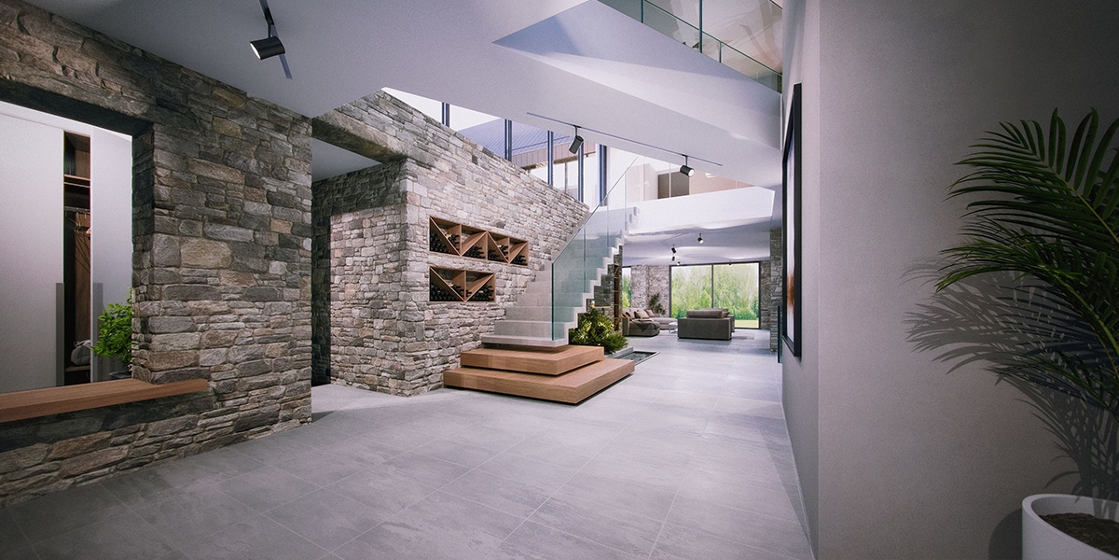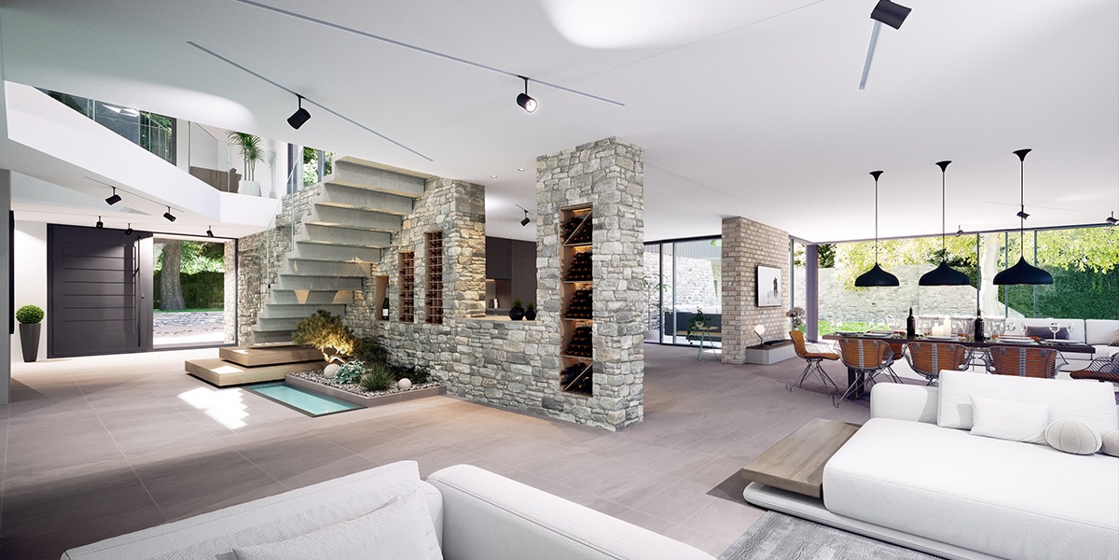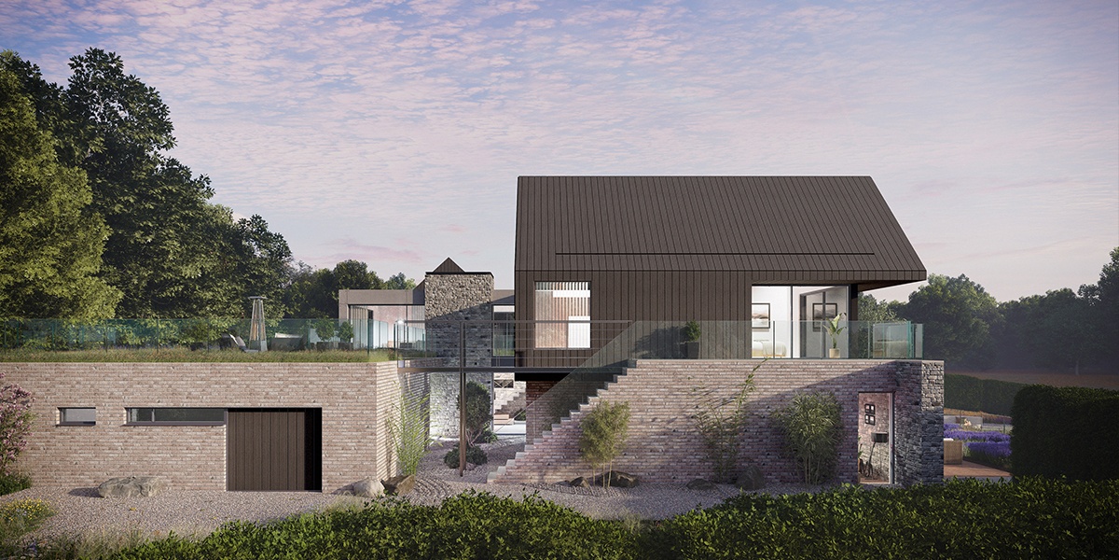Oakridge Superhome
Location: Salisbury Plain, Wiltshire
Client: Private
Type: Superhome, Residential, New Build
Description: LMA Architects have been commissioned to design an extensive modern superhome for the countryside just outside Salisbury with views out over Salisbury Plain.
The accommodation is spread over three floors. The house is imbedded into the sloped landscape for level access at basement level, which contains a swimming pool out onto the garden. The garden landscape is formed and shaped around the building and glazing at basement to gain access to the ground floor.
The house features open plan living spaces and a home office with separate entrance. A grand atrium runs through the full height of the house which allows natural light to flood into the heart of the home. Four en-suite bedrooms are contained on the first floor. The extensive scale of the home is broken down visually into separate gabled forms. The timber clad gables reference the character of the existing house and help to visually break the mass of the home and create focal points across the landscape.
