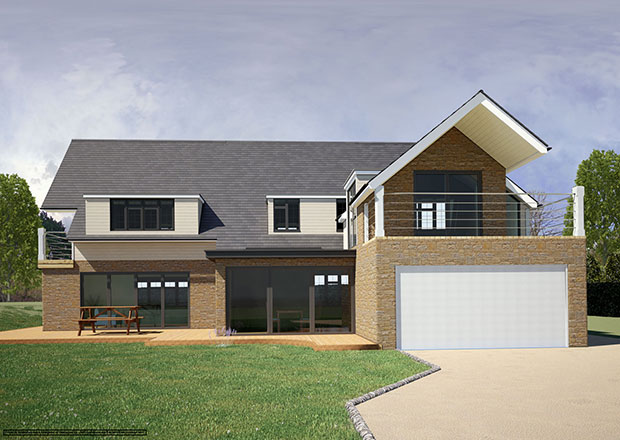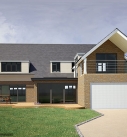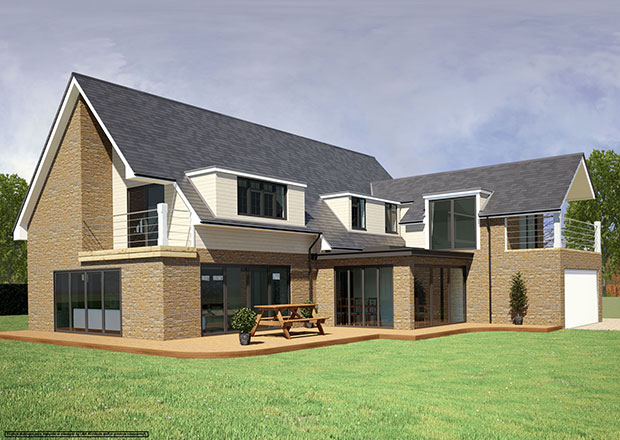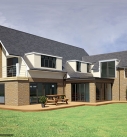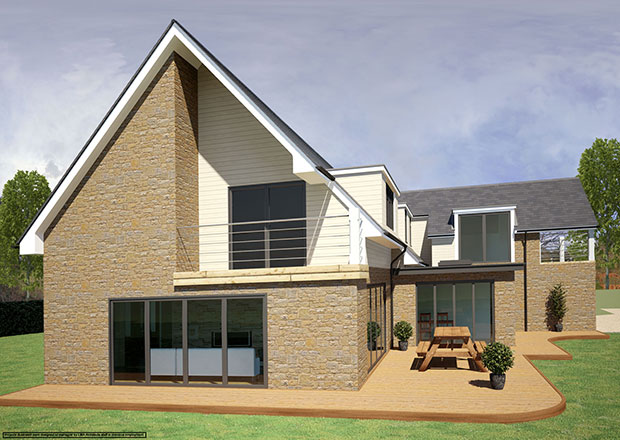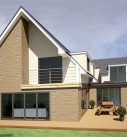Glebe House
Location: Bournemouth
Client: Private
Type: Residential, Extension
Description: Our client purchased this property with a view to renovate. They had three potential properties in mind and with our assistance, chose the one with the greatest potential in terms of maximising space and minimising construction costs.
Working closely with our client and their needs, we re-designed the floor plan layout, providing open plan living with optimum natural daylight. The addition of a rear extension, together with the utilisation of the existing building footprint, meant the project met both their budget and layout requirements and excelled in providing them with a home that best suited their lifestyle.
Completed: 2011
