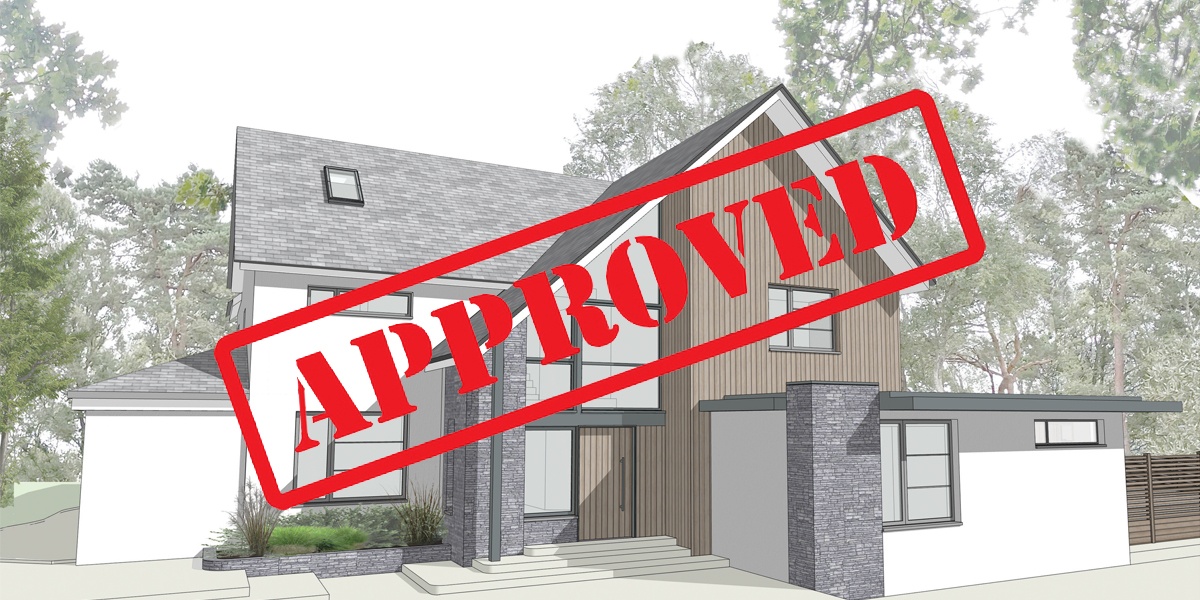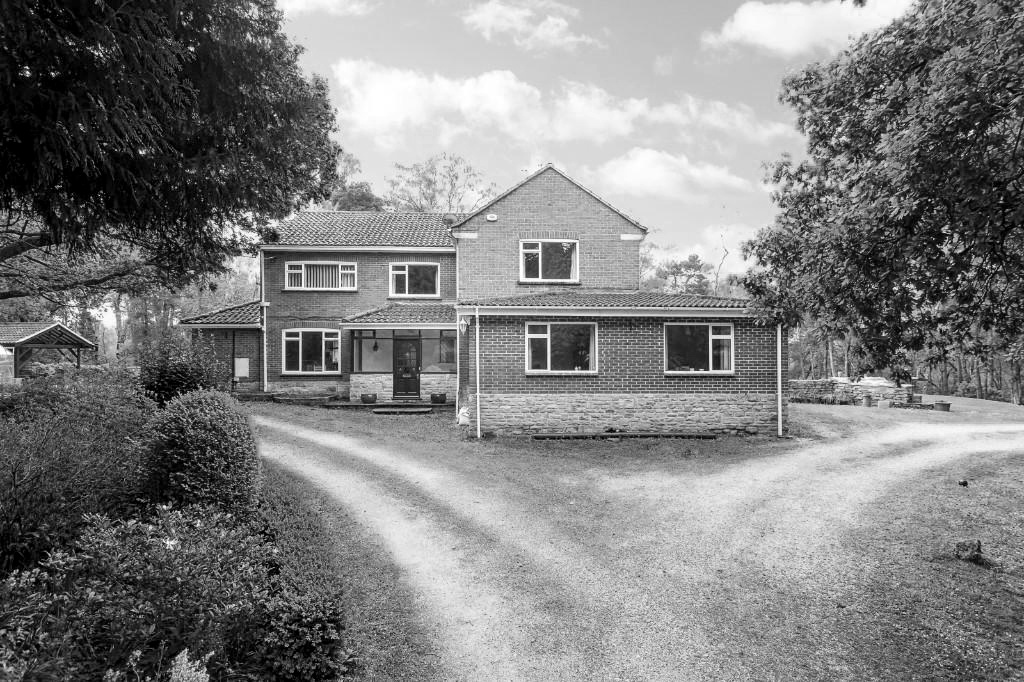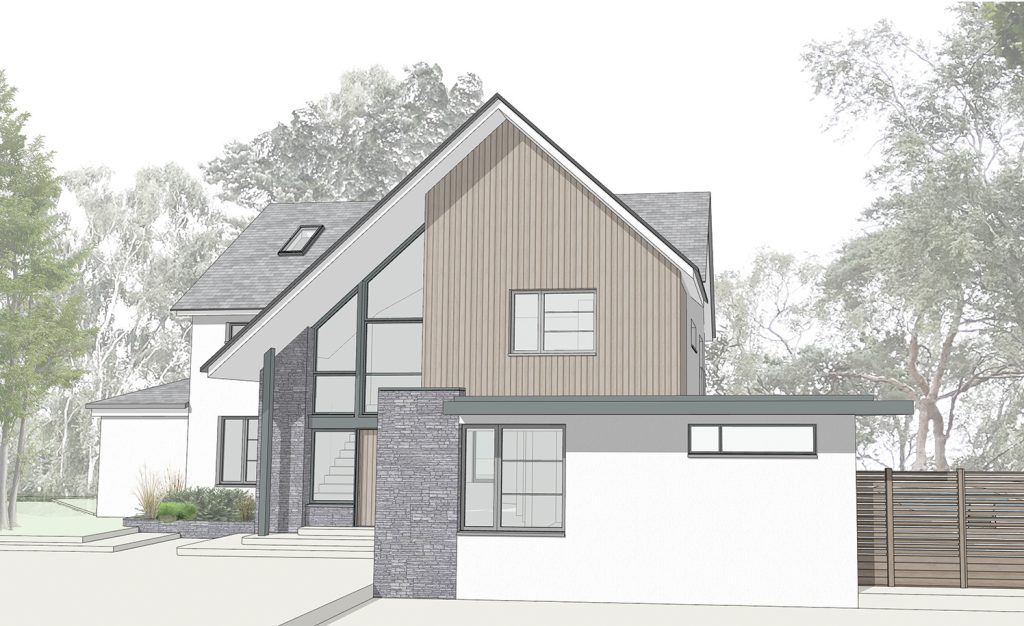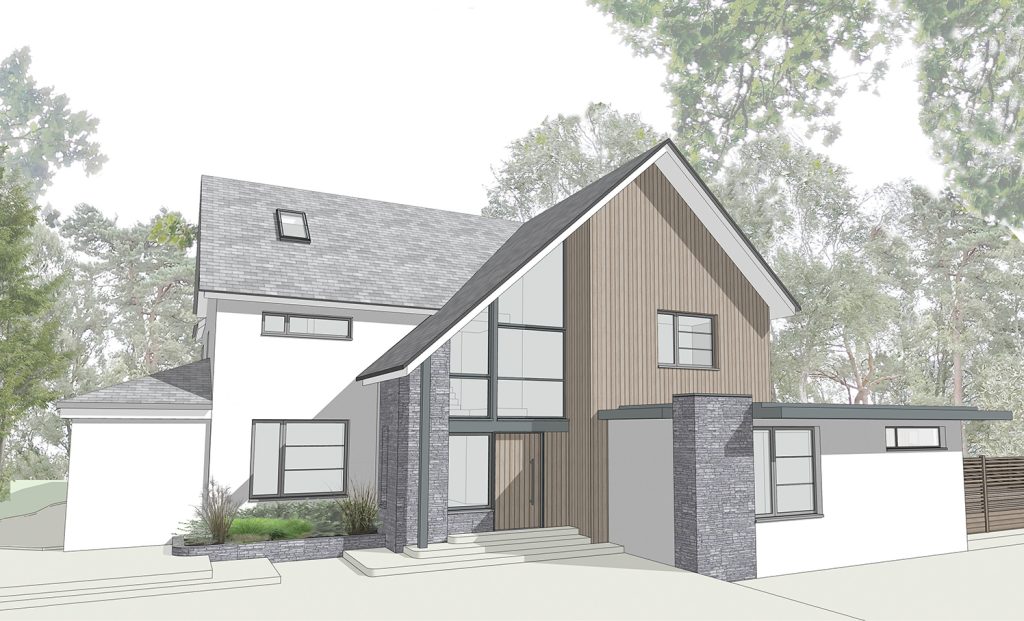22/08/2023 – House transformation gains planning approval

LMA Architects has gained planning approval to extend and completely transform the appearance of a traditional house in Poole, Dorset. The existing house dates from the 1960s. The house is of its time, with a convoluted layout and arrangement of rooms. The homeowners commissioned LMA Architects to improve the room layouts and flow through the house. The clients also wanted to increase the number of bedrooms and enhance the house’s curb appeal externally.
One of the main features of the architectural transformation was to reconstruct the roof to gain additional bedrooms. At the front of the property, a new feature stair runs up to the new floor and creates a triple-height atrium.
Multiple walls will be removed from the ground floor plan to increase views of the surrounding gardens and trees and bring more natural light into the middle of the house. An L-shaped open-plan living, kitchen and dining space with full-height sliding doors opens onto the terrace for entertaining in the summer months.
The roof extension and internal alterations allow the house to increase into a generously sized six-bedroom home. Modern materials such as slate stone cladding, powder-coated aluminium sheeting and white render completely revitalise the dated appearance of the original house into a contemporary home.
To see more of our extension and house transformation projects please look on our portfolio pages: https://www.lmaarchitects.co.uk/portfolio/


