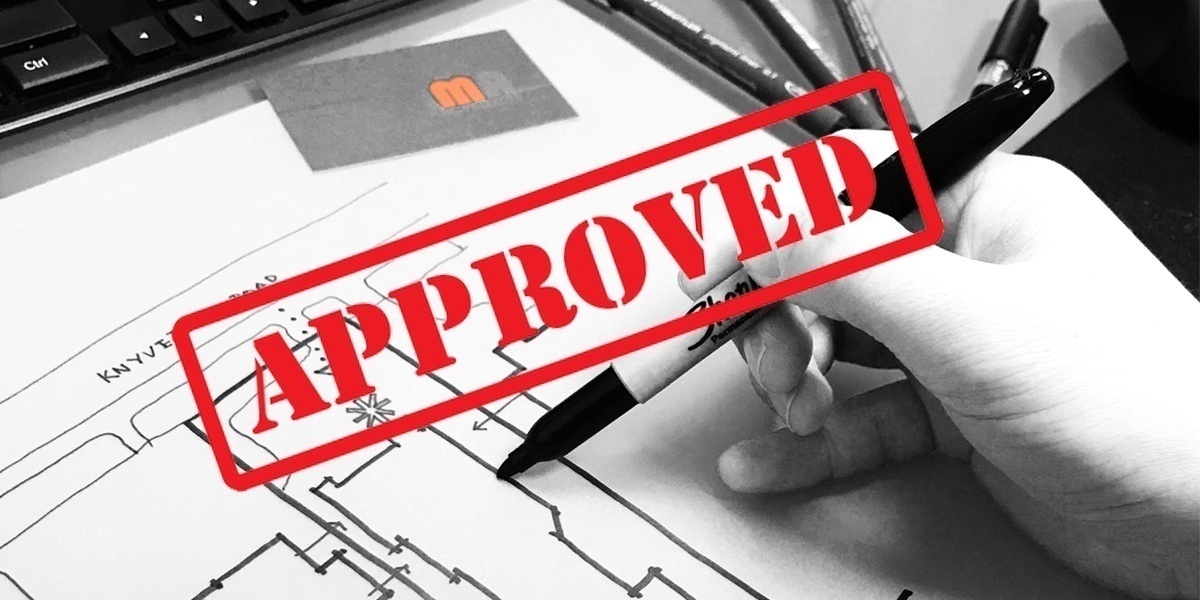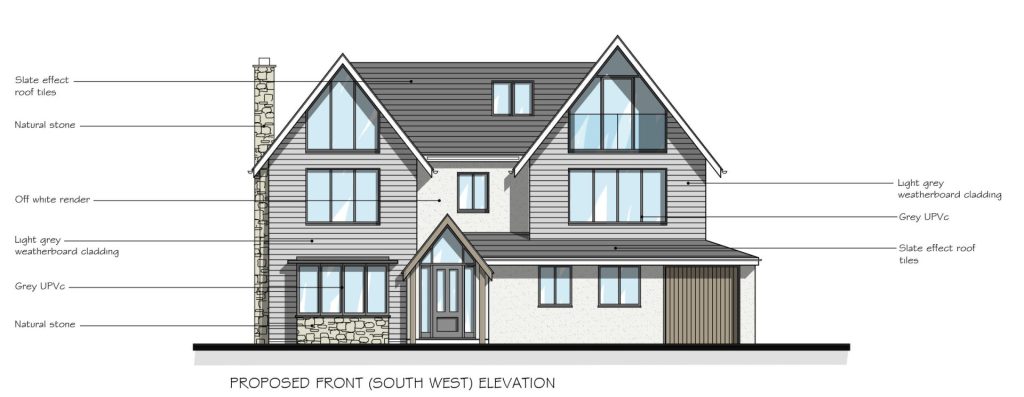01/12/2022 – Planning Approval Granted in Poole Park Conservation Area

LMA Architects has gained planning approval for an extensive loft extension and rear extension to a detached property within the Poole Park Conservation Area.
The first floor and loft extensions add two bedrooms and a hobby and games room to the top floor. The rear extension at the ground floor creates a more space efficient open-plan living, kitchen and dining space, improving the functionality of the previous kitchen. The external appearance is upgraded with shiplap cladding and silicone render.
To see more of our architectural transformations and loft extensions please look at our portfolio page and filter through the tabs: https://www.lmaarchitects.co.uk/portfolio/
